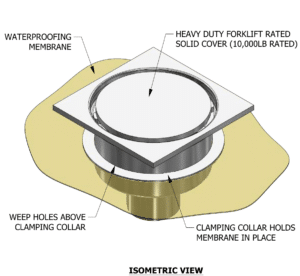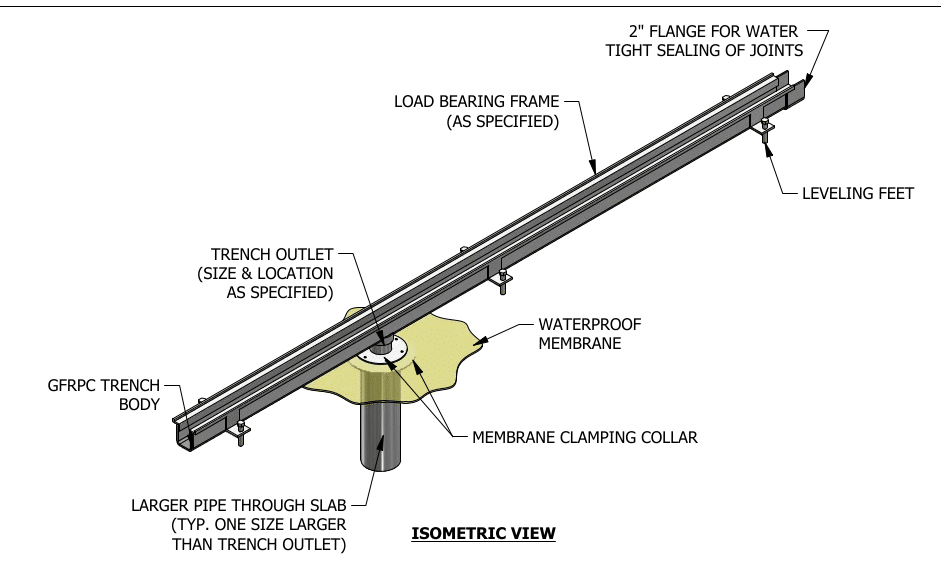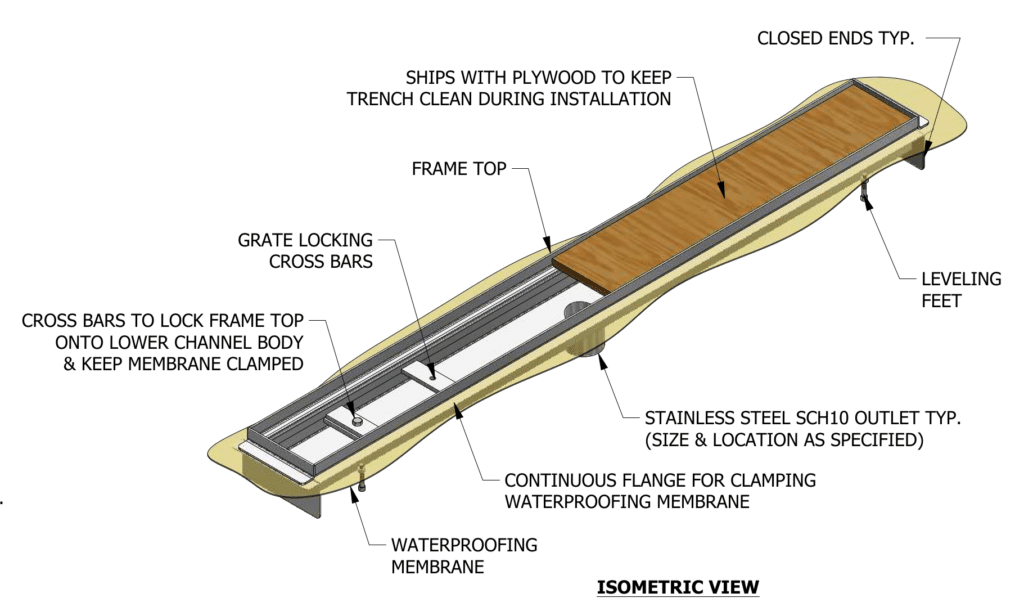Elevated Deck Trench Drains
Dura Trench frequently gets asked to provide floor drain, trench drain and slot drain products and design for above grade, elevated deck applications. We are also being called on to fix failed attempts to put trench drains in above grade applications.
 Typical applications for trench drains with a waterproofing membrane are above grade swimming pools, kitchens, balconies, common spaces, showers, and parking garages. Putting a trench drain above a finished space does not have to be problematic. The above grade trench drain must simply be designed to work with the waterproofing system. This system might be a liquid membrane (fluid applied) or a sheet membrane (roll product). Either way, a trench drain can work with these systems and provide many years of leak free service life in above grade applications.
Typical applications for trench drains with a waterproofing membrane are above grade swimming pools, kitchens, balconies, common spaces, showers, and parking garages. Putting a trench drain above a finished space does not have to be problematic. The above grade trench drain must simply be designed to work with the waterproofing system. This system might be a liquid membrane (fluid applied) or a sheet membrane (roll product). Either way, a trench drain can work with these systems and provide many years of leak free service life in above grade applications.
First, let’s briefly discuss the problem. When you have fluids on the floor of an elevated deck with a finished space below you don’t want those fluids leaking below. They will damage surfaces and cause unsanitary conditions. Many porous materials like concrete are traditionally used as flooring for above grade floors. Even if the material itself is not porous there will be some cracks somewhere.
It is the job of the design team to find a way to keep the water from leaking to the finished areas below. This is done by getting as much of the water off of the surface as possible with floor drains, trench drains, or slot drains. This takes care of surface water, but some water will still penetrate any porous surfaces and find its way through cracks in the topping slab. To stop this seeping water a flexible membrane is placed below the topping slab. This membrane is completely sealed except at some sub-surface drains where the weeping water can escape.
The problem is that most trench drains are deeper than the topping slab and end up penetrating the waterproofing membrane. This is where the problem starts. Channel drains also dam up the subsurface flow of fluid creating hydrostatic pressure on the waterproofing system. Without intervention this interface will leak. The designer must determine how to keep the elevated deck waterproof.
There are two predominant theories for how to keep an elevated deck waterproofed when a channel drain is used. The first method is to keep the trench drain very shallow so that it stays on top of the waterproofing membrane. The second method is to flash the waterproofing membrane into the side of the trench drain. Below is a detailed discussion of each method. We will discuss the advantages, challenges, problems, and costs of both methods.


